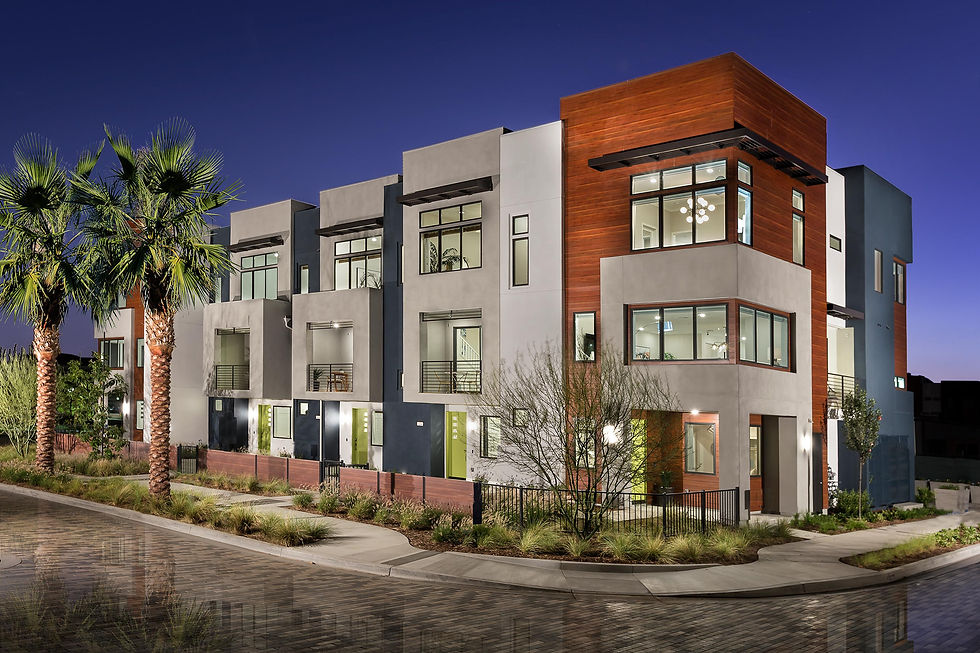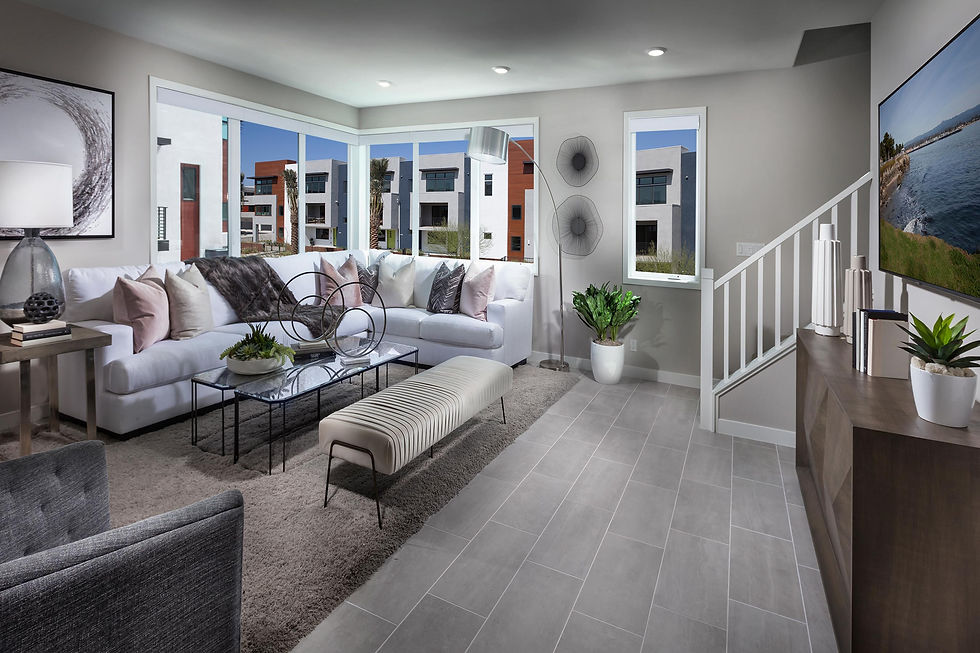RECREATIONAL


Icon Plan 1


Fleet at Levity
Tustin, CA
FACTS
3 Story Townhomes
101 Units
4.27 AC
23.65 U/A
1,382 to 2,214 SF
SERVICES
Infill Planning
Architecture
Architectural Graphics
Architectural Rendering
3D Modeling and Animation
Colors and Material
Virtual Reality
CLIENT
Lennar
STORY
Three-story row townhomes that appeal to a diverse buyer profile and different lifestyles through flexible, modern floor plans. These stylish residences target young professionals and young families wanting an urban-like lifestyle with a suburban feel and amenities.
A unique opportunity, the site has a historical legacy worth preserving. Located on a former Marine Corps Air Station base, our designers were tasked with creating a project with sleek contemporary aesthetics that respect the heritage of the site.
The visionary elevations showcase contemporary-inspired architectural detail and 1,357 to 2,144 square feet of living space. The use of mixed materials and bold colors enhance the overall building forms and creates a vibrant and fluid street scene. Plotted along an urban courtyard, each floor plan is flooded with natural light and promotes social interaction with the community and neighbors. A special feature includes a large private deck off the living level for each home. These townhomes integrate seamlessly within a suburban environment and preserve the legacy of the land.

