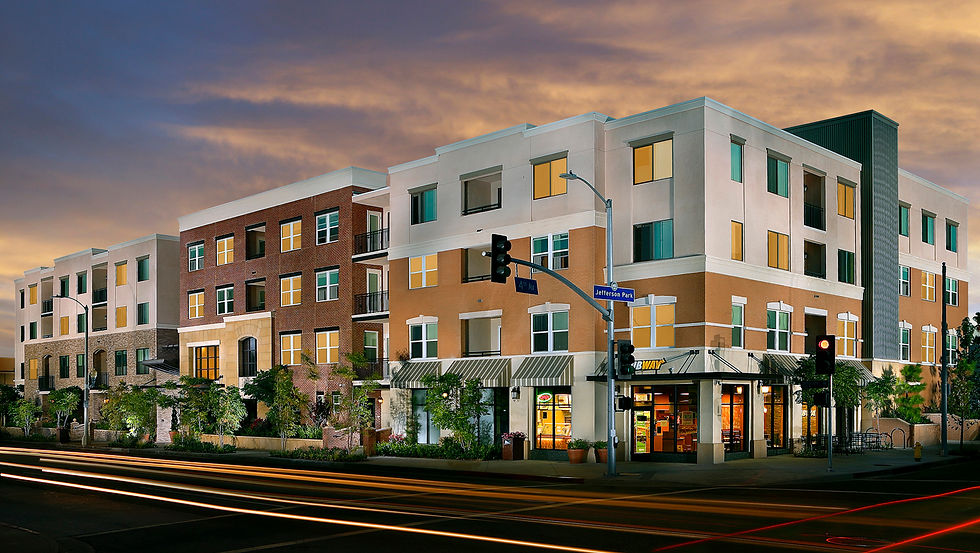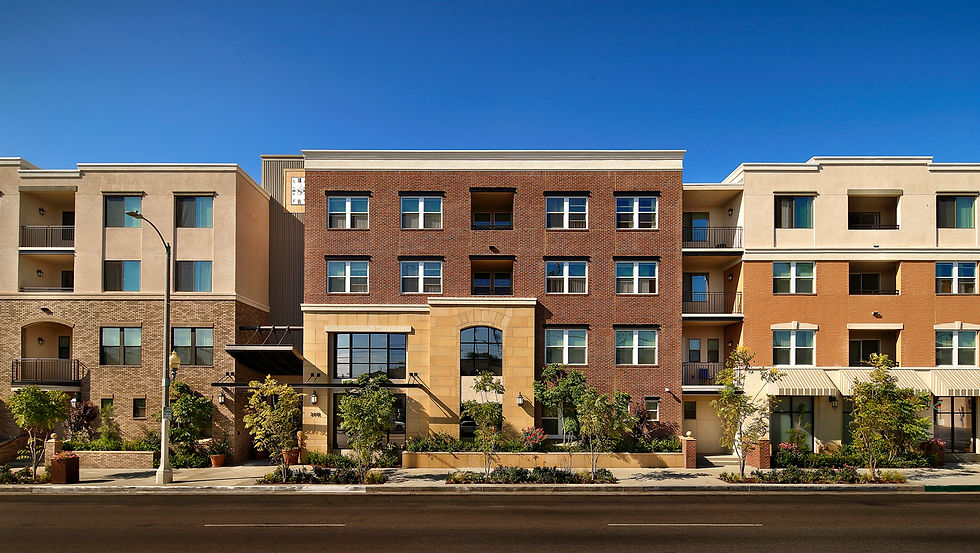RECREATIONAL




Jefferson Square
Los Angeles, CA
FACTS
Retail & Affordable Housing Sustainable LEED Silver
1,500 SF Retail
3,414 SF Community Space
40 Units
.72 AC
55 U/A
591 - 1,302 SF
SERVICES
Design Development
Presentation Graphics
Colors & Materilas
Rendering
CLIENT
Thomas Safran & Associates
THE STORY
The design significance of this mixed-use development was to make it appear as if it was a series of old buildings that had been constructed and restored over time within the existing neighborhood. This was a challenge because the surrounding neighborhood context was primarily single-story, single family homes. Our program required three stories of residential on top, a concrete podium deck with parking, lobby entrance and a retail component.
The structure was divided into three distinctive masses with contrasting materials reducing the scale into what looked like three separate buildings. Two-story townhomes with stoops create the “first” building on the west side. The “second” building is the two-story residential entry lobby while the base for the “third” building is the retail component.
Attention to the material delineation and color detail selections projected a sense of permanence. Articulated window fenestration, the use of a large canopy at the residential entry, and fabric canopies at the retail entries further refine the building parts and the use of brick and tile accents enhanced the elevations.
AWARDS
-
2015 Best in American Living Awards - Gold Award Infill Community
-
2014 HPOZ Awards WinnerNew Construction/Infill/Mixed-Use
-
2015 Gold Nugget Award Affordable Housing Community – 30 to 60 du/ac