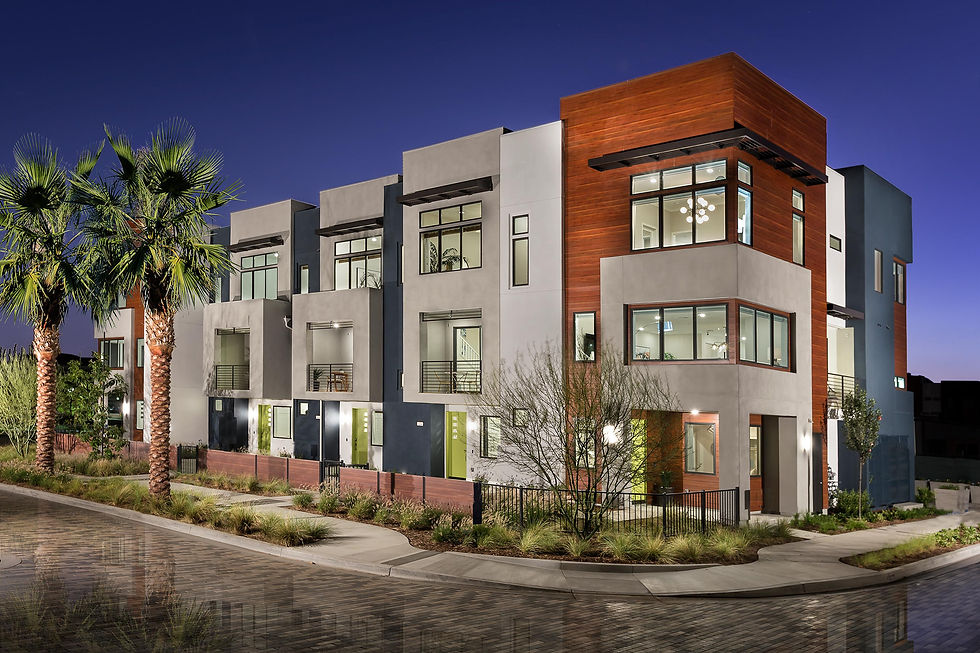RECREATIONAL




Levity at Tustin Legacy
Tustin, CA
FACTS
3 Story Court/Row Townhomes
2/3 Story SFD Cluster
2/3 Story Motorcourt Flats
218 Homes
14.55 + AC
14.98 U/A 1,229 - 2,570 SF
SERVICES
Infill Planning
Architecture
Architectural Graphics
Architectural Rendering
3D Modeling and Animation
Colors and Material
Virtual Reality
CLIENT
Lennar
STORY
This 218-unit plan was designed as a transition between a future high-density neighborhood and an existing community featuring traditional single-family detached homes.
This project features three exciting new product types. Along Tustin Ranch, the higher density 3-story townhomes are organized in new concept Atrium Court and row townhome configurations. In the middle of the site are Next Gen flats including a Flat+ concept (second floor getaway bonus room) and roof decks. These units incorporate small square footage options for first-time-buyers. On the east side are Next Generation cluster single family, 2-3 story homes with roof decks and pocket yards.
The community will enjoy dramatic views of the historic blimp hangers that will be retained and form the core of a future innovative commercial/residential/park complex.
This site is a good example of a public/private partnership where the development team worked closely with City staff to put all the pieces together. The design intent was to reflect a forward-looking timeless contemporary community (somewhat mirroring the design objectives of a new landmark office complex under construction in Tustin. Each street frontage and the resort-like landscape is designed by Brightview.




