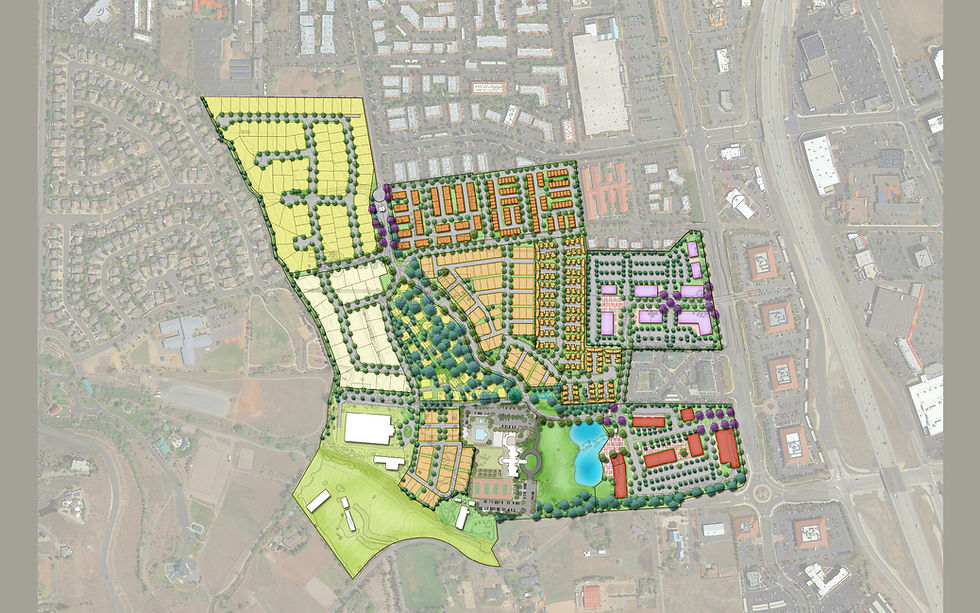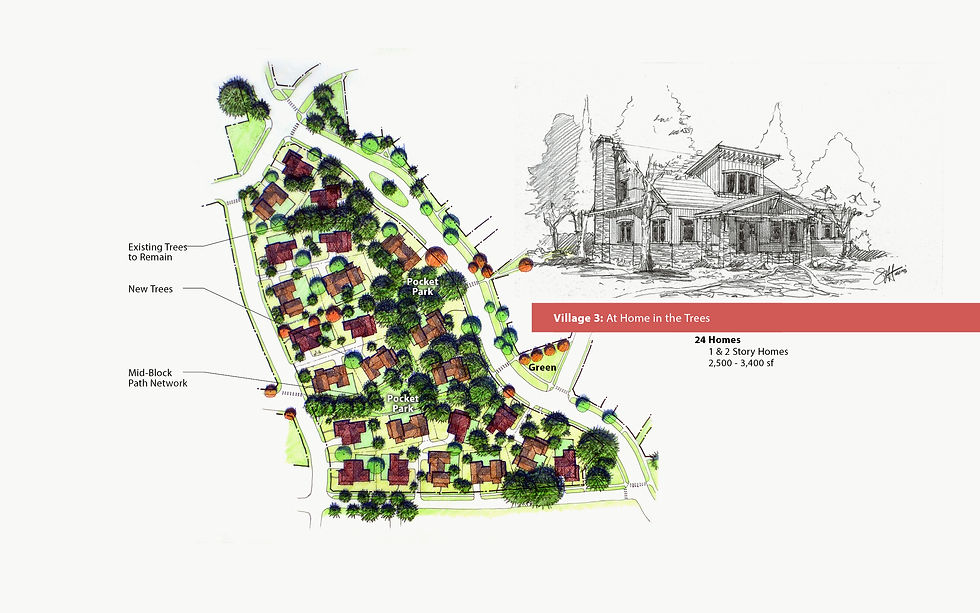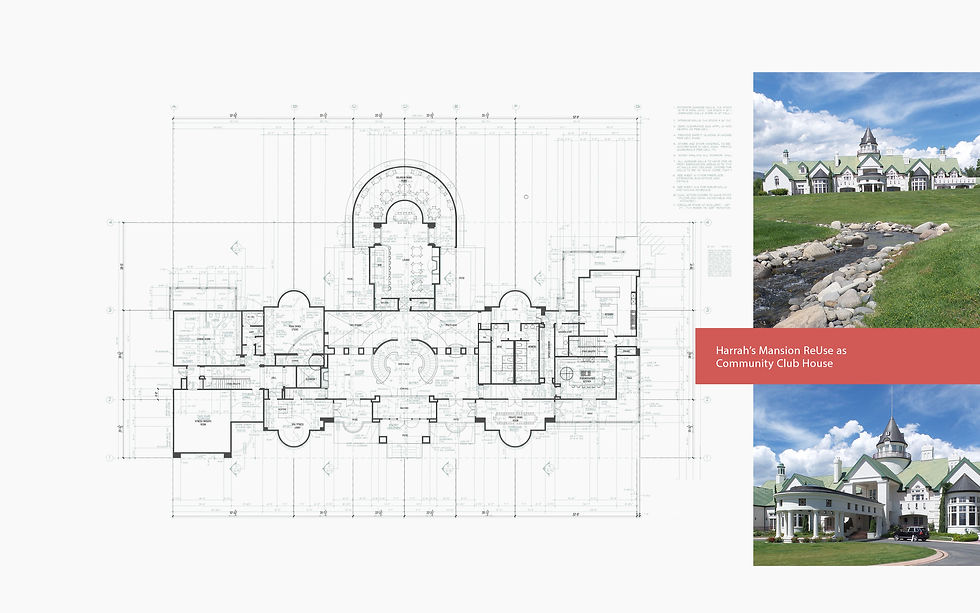RECREATIONAL




Rancharrah
Reno, NV
FACTS
140 AC
4.2 U/A
SERVICES
Planning
Community Design Guidelines
Architectural Graphics
CLIENT
Reno Land Development
THE STORY
New employment sectors, low taxes, and recreational and commercial opportunities are fueling Reno’s rapid growth and the City’s efforts to shed a gaming center identity. With spectacular natural attributes, central location, iconic mansion, and positive adjacencies, this landmark site presented an exceptional canvas for a fine-grained celebration of the new Reno.
Interconnected villages leverage existing conditions, with intuitive circulation guided by sightlines, preserved tree stands, signature buildings, water features, and a scenic backdrop.
The housing diversity addresses incoming demographics with parcels crafted for specific market segments. With varied forms and densities, progressive architecture takes on Reno’s historic vernaculars and generates an intriguing mix of urban and suburban ambiance.
The Mansion’s inimitable presence strengthens its new role as a community hub, with multi-faceted facilities as a residents’ club and a public events venue.
Double-sided retail at the community’s eastern entrance offers a visual link to the mansion, and a Main Street experience that buffers the site from existing office uses to the north. Pedestrian plazas and dining and entertainment zones enhance unique and memorable non-residential elements.