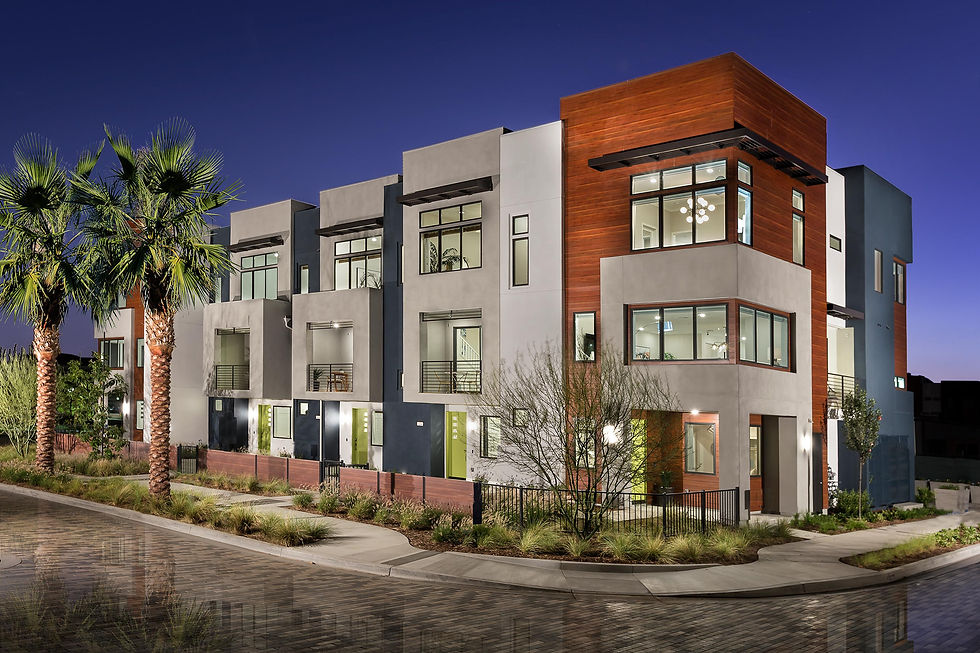RECREATIONAL


Icon Plan 1


Velocity at Levity
Tustin, CA
FACTS
Motor-court Town Flats
60 Units
3.94 AC
15.23 U/A
1,488 to 2,964 SF
SERVICES
Infill Planning
Architecture
Architectural Graphics
Architectural Rendering
3D Modeling and Animation
Colors and Material
Virtual Reality
CLIENT
Lennar
STORY
Unique to the surrounding community, these stylish and contemporary motor-court flats are located on a former Marine Corps Air Station base. The design incorporates single-level-living floor plans to fit diverse preferences and lifestyles. Appealing to business professionals, young families, or move-down buyers, these units promote an exciting location, close to downtown and nearby schools, with emphasis on resort-like amenities.
These flats accomplish two-and-three story floor plans that showcase contemporary-inspired architectural detail and 1,488 to 2,964 square feet of living space. Sleek and simplified elevations unite horizontal and symmetrical forms, contrasting colors, and large windows. Together, these architectural details establish a seamless energy and visual diversity from the street scene. A focus of the design was to capture the best assets of one-story living while simultaneously integrating a bonus retreat within each home. A special feature on Plan 1,3,4, and 5 is the expansive roof top decks with inspiring views, ideal for both entertaining and quiet relaxation. Plan 2 includes a large covered patio that provides a seamless indoor/outdoor transition.

